- Home
- Profile
- Projects
- Featured Projects
- Aerospace
- Automotive
- Bank – Financial
- Commercial Office
- Creative Office
- Design – Build
- Due Diligence
- Earthquake Reconnaissance
- Education
- Entertainment
- Healthcare
- Historic
- Hospitality – Restaurant
- Insurance – Litigation Support
- Mission Critical
- Pharmaceutical – Food Processing
- Peer Review
- Public-Government – Utility
- Religious
- Residential
- Seismic Retrofit
- Tenant Improvement
- People
- Testimonials
- Careers
- Contact Us
- News
Hayden and Higuera
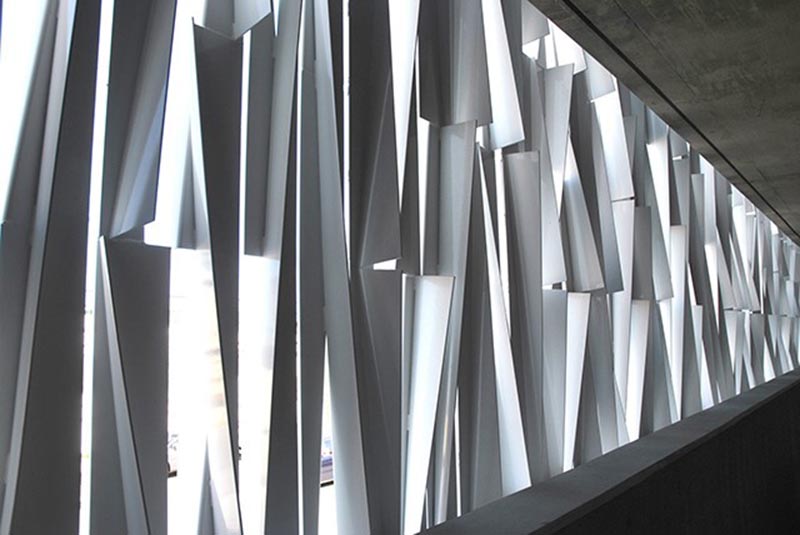
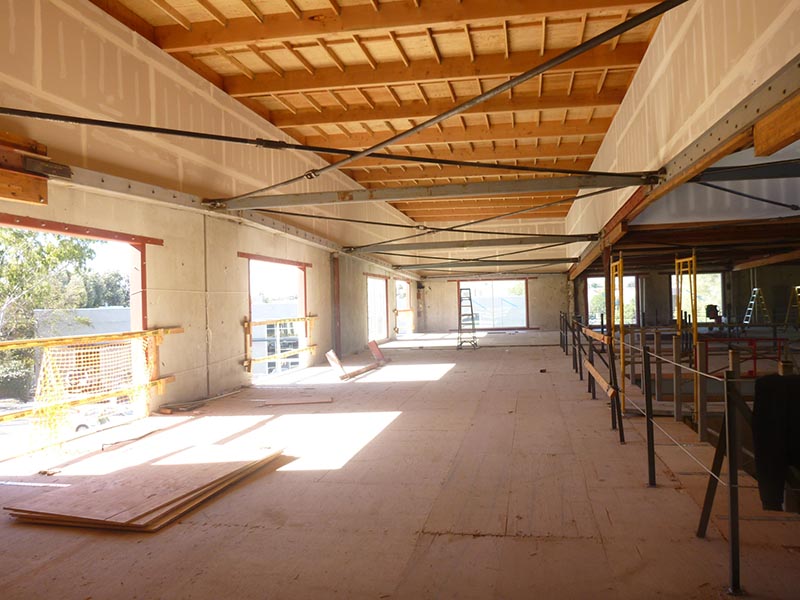
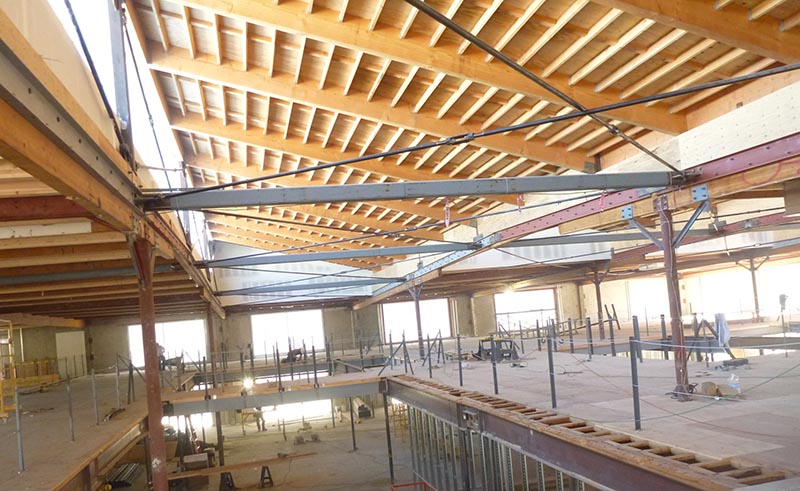
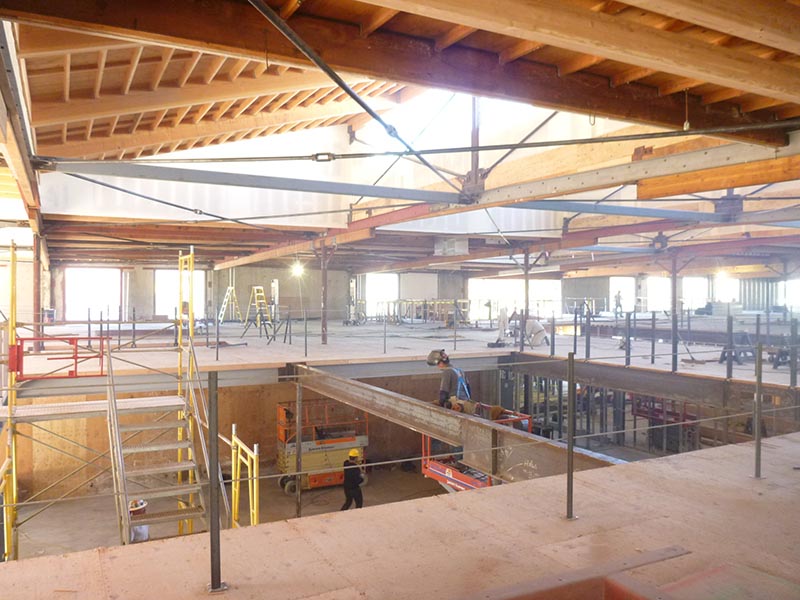
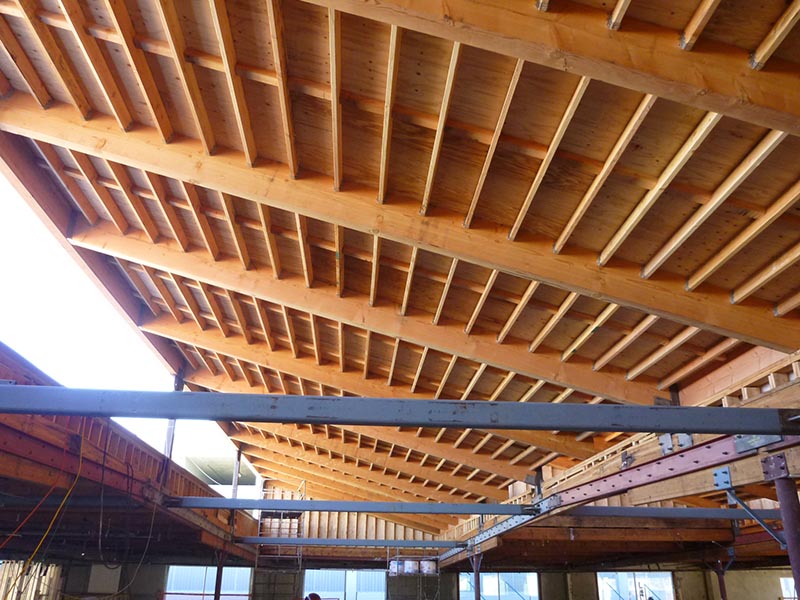
Hayden and Higuera
Culver City, California
- Substantial modifications of two existing warehouse buildings totaling 110,000 square feet that were converted into creative office spaces
- Preliminary design of a new 5-story, 560 space parking structure (construction documents were design-build)
- Modifications at Higuera included new saw tooth roofs, large wall and floor openings, two exterior balconies and seismic retrofit
- Served as the Structural Engineer of Record (SEOR) for the Core & Shell and TI work at Higuera, as well as the SEOR for the TI at Hayden



